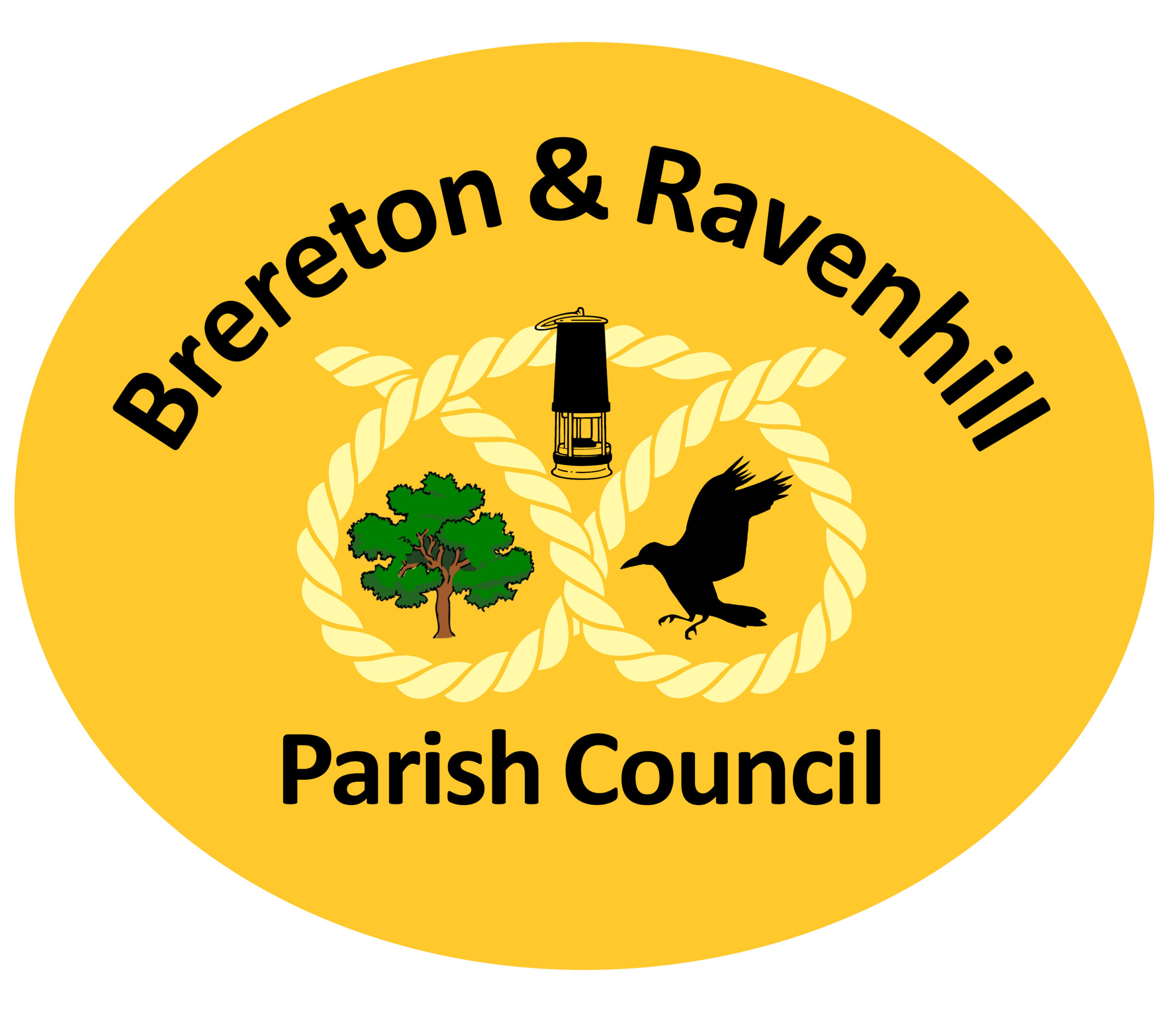Planning June 20
Agenda
Planning Agenda June 2020
by The Clerk | posted in: Agendas & Minutes | 0
BRERETON AND RAVENHILL PARISH COUNCIL
DISTRICT OF CANNOCK CHASE
COUNTY OF STAFFORDSHIRE
Chairman: Councillor TA Jones Mr. PG Davies, ACIS, DMA [Parish Clerk]
25 Kingsley Wood Road 37 Leofric Close
Rugeley Kings Bromley
Staffordshire Burton-on-Trent
WS15 2UF DE13 7JP
[Tel: 01543-472762] [e-mail: breandravpc@gmail.com] [Please reply to the Clerk]
Date: 26th May 2020
Dear Councillor
Planning Committee
You are requested to attend a virtual meeting of the Planning Committee to be held on-line on Tuesday, 2nd June 2020, at 7.30 pm.
Yours faithfully
PG Davies
Parish Clerk
To: The Chairman and Members of the Planning Committee
Councillors:- TA Jones [Chairman]
PA Fisher
Mrs W Fisher
JC Harvey
DR Johnson
GN Molineux
____________________________________________________________________________
A G E N D A
Appointment of Chairman
To consider whether to appoint a Chairman at this meeting or to retain the status quo and defer the decision until the meeting in May 2021.
Declarations of Interest
Apologies
Appointment of Vice-Chairman
To consider whether to appoint a Vice-Chairman at this meeting or to retain the status quo and defer the decision until the meeting in May 2021.
Minutes
To approve, as a correct record, the minutes of the meeting held on 3rd March 2020 [copy attached].
Planning Decision(s)
The Clerk will report on planning decisions received since the last meeting. Copies of these decisions have previously been circulated to Membersl
Planning Application(s)
[A] Since the last meeting, the following comments have been submitted to the District Council in respect of the planning applications listed below:-
CH/20/047
Proposed Development: Resubmission of CH/19/392 – design and construction of 1 x No. detached 4 bed dwelling and associated parking – AMENDED PLANS
Land adjacent to 2 Ashtree Bank, Rugeley, WS15 1HN.
The Parish Council’s earlier objection stands.
CH/20/064
Proposed Development: Erection of B1/B2/B8 units
Land off Power Station Road, Rugeley.
No comments were submitted on this planning application.
CH/20/132
Proposed Development: Subdivision of existing dwellinghouse to create 1 no. two- bedroomed dwellinghouse
55 Redbrook Lane, Rugeley, WS15 1AA.
No objection subject to a condition against working and deliveries at night and on Sundays, Bank Holidays, Public Holidays and Saturday afternoons.
[Councillor PA Fisher declared a personal interest in this item and took no part in the decision thereon.]
CH/20/105
Proposed Development: Single storey side extension
18 Lea Hall Lane, Brereton, Rugeley, WS15 1HX.
No objection subject to a condition against working and deliveries at night and on Sundays, Bank Holidays, Public Holidays and Saturday afternoons, since this is in a residential area.
CH/20/029
Proposed Development: Erection of a stable building and construction of horse exercise arena – AMENDED SITE PLAN
Land off Colliery Road, Brereton, Rugeley.
“The Parish Council wish to confirm its original objection to this planning application and add the following:-
We share the concerns of Cannock Chase AONB partnership.
The area of hardstanding shown is much greater than needed for stables.
The proposal would be overdevelopment on land that is both Green Belt and Area of Outstanding Natural Beauty.
The likelihood is that this is a precursor to an application for a caravan or a mobile home to “look after” the horses.
The proposal will not preserve the openness of the Green Belt.
The proposal is not sensitive to the distinctive character of the landscape in its vicinity.”
RECOMMENDED
That the action taken be approved and confirmed.
[B] To consider the following planning applications, details of which have been previously circulated:-
CH/19/201
Rugeley Power Station, Power Station Road, including the email from Rugeley Town Council dated 21st May 2020 [copy previously circulated].
CH/20/162
Prior notification of a larger home extension – single storey rear extension [5m]
27 Leasowe Road, Brereton.
CH/20/163
Two storey side extension to create ground floor [undercroft] car parking and first floor office
JFE Attridge Scaffolding, The Levels.
