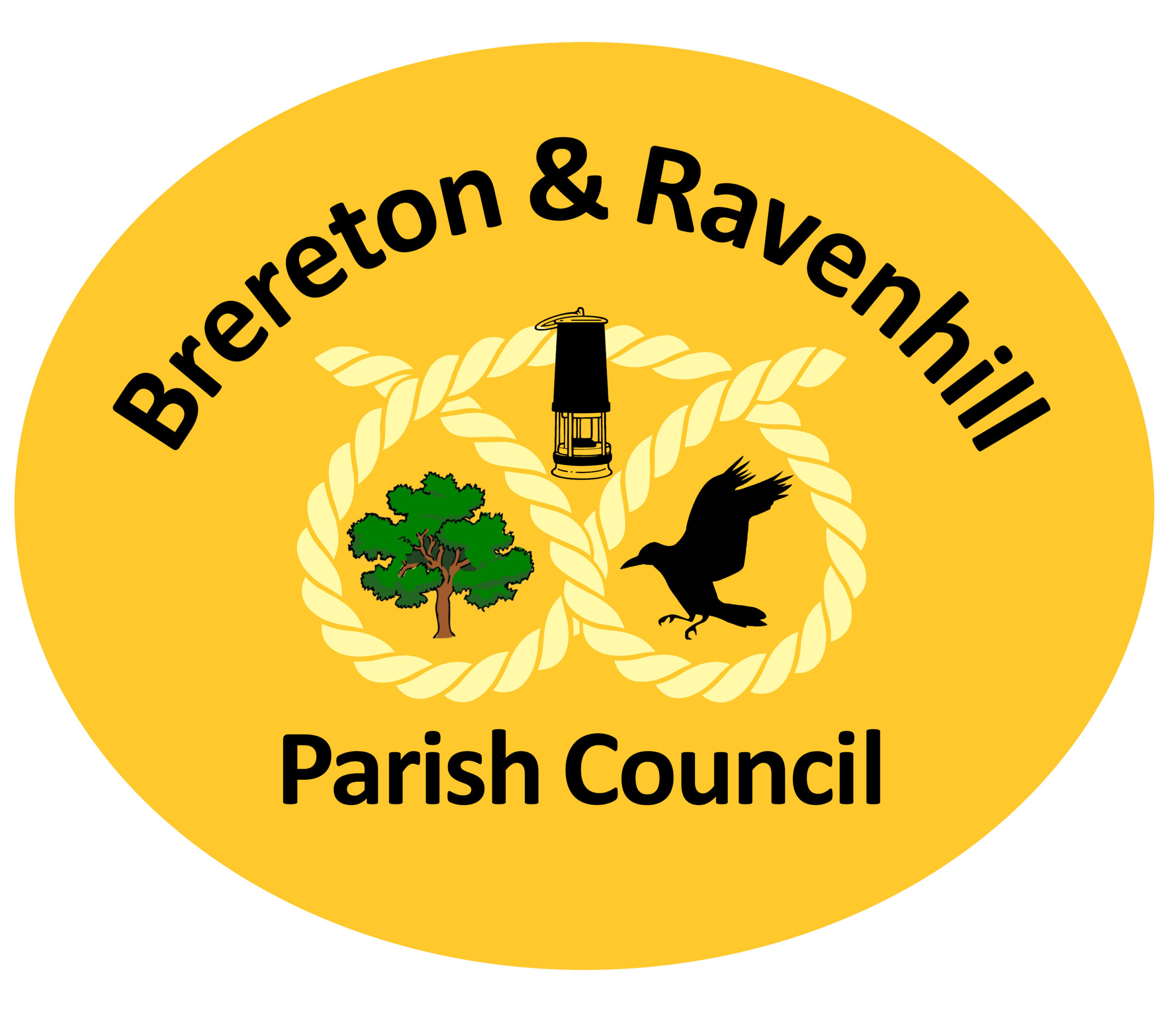Planning Oct 2017
Agenda
Minutes
BRERETON AND RAVENHILL PARISH COUNCIL
Minutes of an informal meeting of the Planning Committee held at the Parish Hall, Ravenhill Park,
Brereton, on Tuesday, 3rd October 2017.
Present
Councillors TA Jones [Chairman] and GN Molineux.
Also Present
Councillor R Easton
Apologies for absence were received from Councillors Mrs P Ansell, PA Fisher, N Parton and
Mrs HJ Southwell.
Mr PG Davies, the Parish Clerk, was also in attendance.
1. DECLARATIONS OF INTEREST
There were no declarations given at the commencement of the meeting.
2. MINUTES
RESOLVED
That the minutes of the meeting held on 5th September 2017, be approved and signed as a
correct record.
3. PLANNING DECISIONS
The Committee noted details of the following planning decision:-
Approvals
CH/17/292
Two-storey side extension
40 Cherry Tree Road
CH/17/270
Side extension above existing garage and single-storey rear extension
13 The Shrubbery
4. PLANNING APPLICATIONS
RESOLVED
That the following comments be submitted to the Cannock Chase District Council on the
planning applications listed below:-
CH/17/361
Single-storey rear and side extensions
8 Thompson Road
No objection.
CH/17/352
Single-storey side extension and veranda to front of proposed extension and new double
garage to rear of site and replace other outbuildings
1 Hobbs View
2
No objection subject to no construction during nights, Bank and Public holidays and
Sundays.
CH/17/360
Retention of children’s tree house and stone gabion caged retaining structure
Land at western end of Brick Kiln Way
Object as development is on industrial estate and the site is not an appropriate location next
to open land in the Area of Outstanding Natural Beauty.
CH/17/358
Residential development: erection of 2 No. detached 4-bedroom houses with integral
garages [outline application, including appearance and landscaping]
Land at Brereton Fields, 37 Gorse Lane
The Parish Council noted that this is an outline planning application with appearance and
landscaping. In light of the steep contours on the site, further drawings are needed to
enable the Parish Council to assess the application properly. The information given does
not allow the Parish Council to properly evaluate the contours on the site and the impact of
the development on the street scene.
______________________
